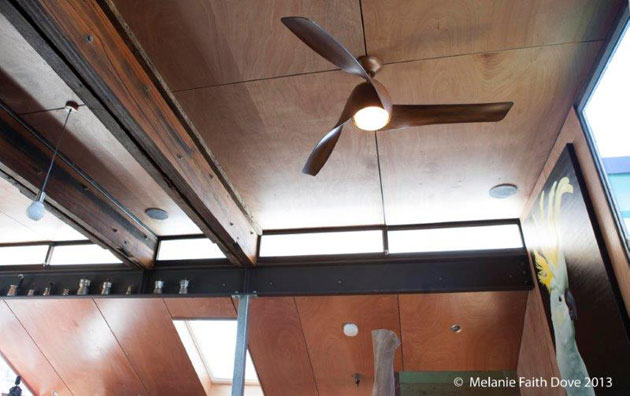Australians love renovating. A traditional facade and extension out the back has become the norm in many city suburbs.
Argyle is the family home of architect David Saunders, from s2 design sustainable architects Melbourne.

This home brings together all the sustainable living experiments Saunders has been researching for decades. The multi-level renovation includes:
– accommodation for David, Lena and their two children
– orientation optimised for natural light and ventilation
– a 200 tonne rooftop garden filled with fruit trees and vegetables
– air filtering and cooling from two internal courtyards
– 43,000 litres of water storage in the basement
– and low energy lighting, heating and appliances offset with solar panels.

The design is a careful fusion of high performance, low VOC and secondhand materials. Bricks and framing from the original house were reused. Floors, stairs and parts of the external cladding are recycled timber. Replas cladding, made from post consumer plastics, colours bathroom and external walls. Gas boosted hydronic heating is delivered through vintage cast iron radiators. And salvage finds are spread throughout the building as functional or decorative features and mementos.

Behind the neat facade Argyle is an active home on the frontier of urban efficiency. It mixes salvaged and new materials in a contemporary setting. It also illustrates the shift from glamour renovating to environmentally responsible family space.
As the children pick vegetables from the ‘garden in the sky’, and David and Lena enjoy their unique view, you can see this building nurturing and inspiring the family for years to come.


Read more about Argyle on the S2 design website.
All photography by John Gollings and Melanie Faith Dove (watermarked images), with thanks.